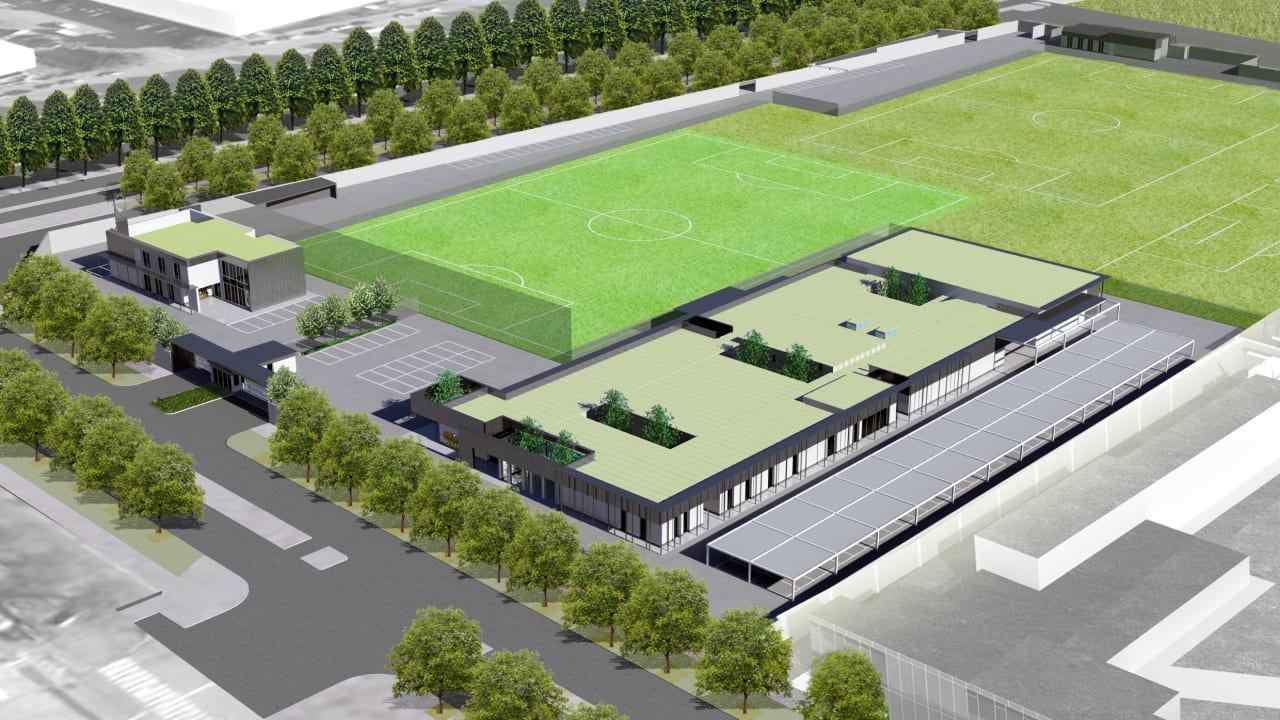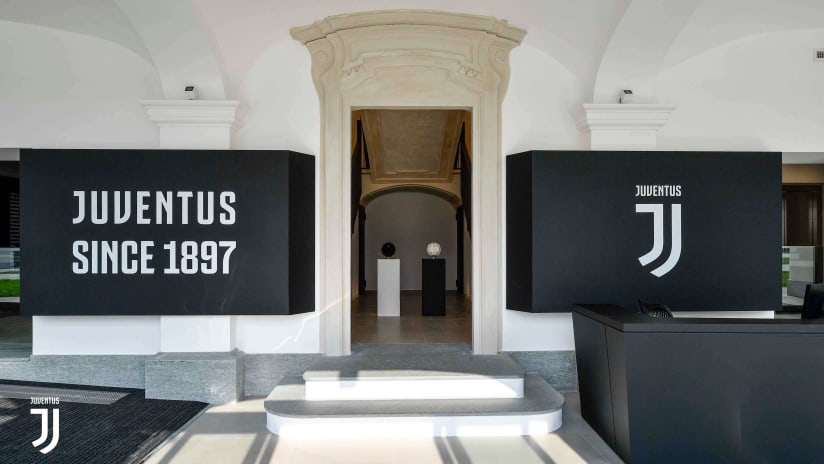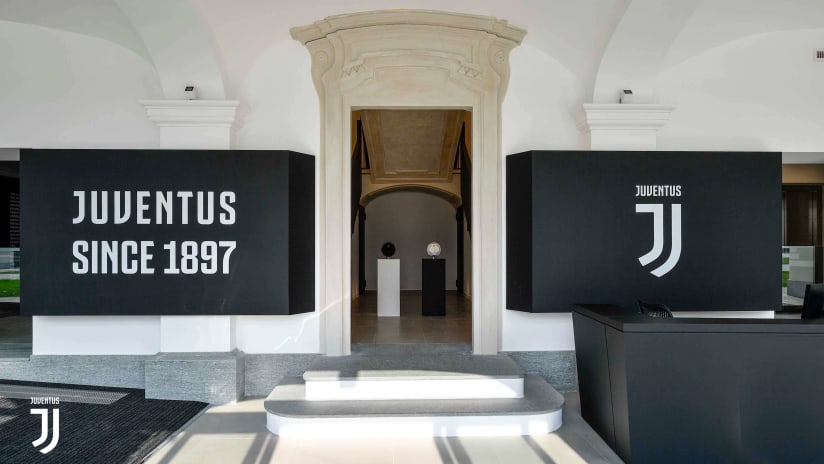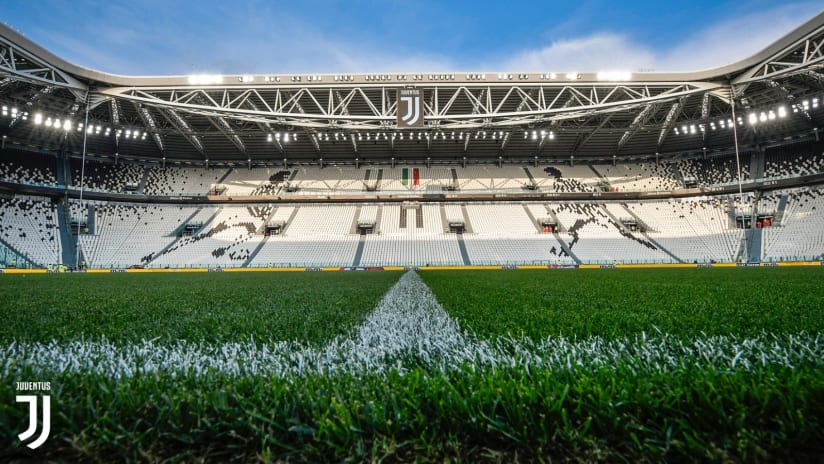15 October 2015
- Project presented and drafted by Studio Rolla and Studio AI Engineering di Torino; the production line will be managed by Impresa Gilardi Costruzioni Generali di Torino.
- Dedicated entirely to the First Team, covering an area of 59,500 metres squared; green space with space for four natural grass pitches. Two buildings will house the sporting team and the media centre.
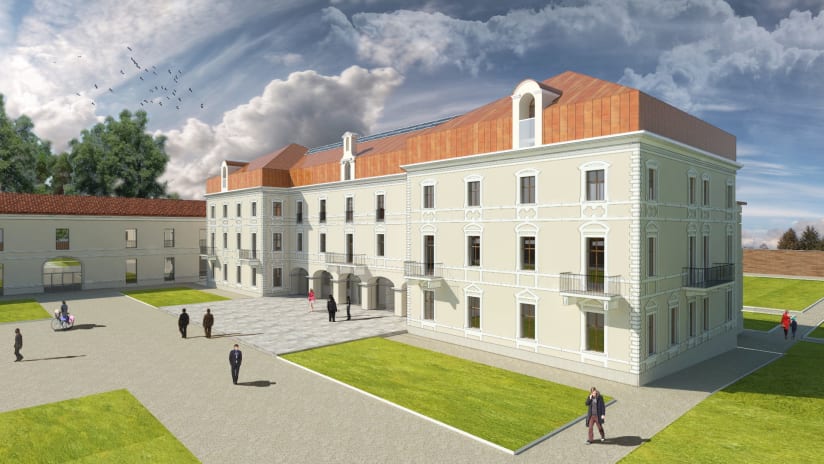
Il Progetto redatto dallo Studio Rolla e dal team dello Studio Sintecna di Torino diretto dal Prof. Paolo Napoli prevede una superficie di SLP di circa 4.370 e sarà realizzato dall’Impresa Pessina Costruzioni S.p.A. di Milano.
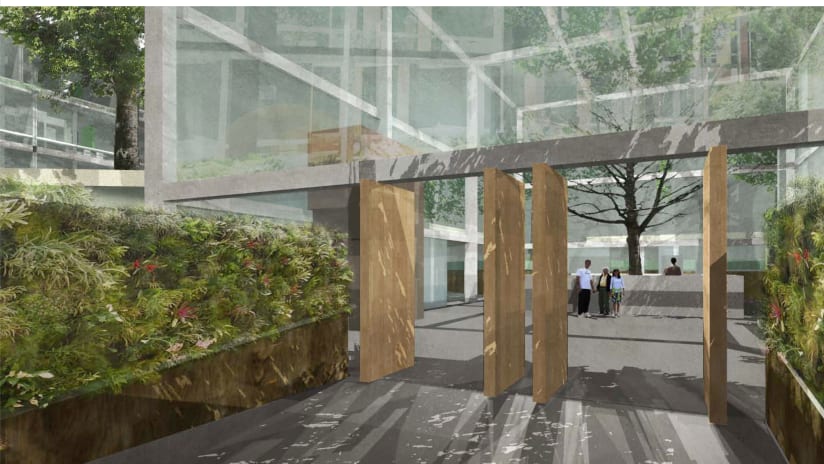
Project presented and drafted by Prof. Arch. Armando Balducci; the production line will be managed by Impresa Gilardi Costruzioni Generali di Torino.
Site of around 11,300 metres squared to include an interior courtyard with a 5,000 metres squared park; 155 rooms, 2 restaurants, bars and various conference rooms.
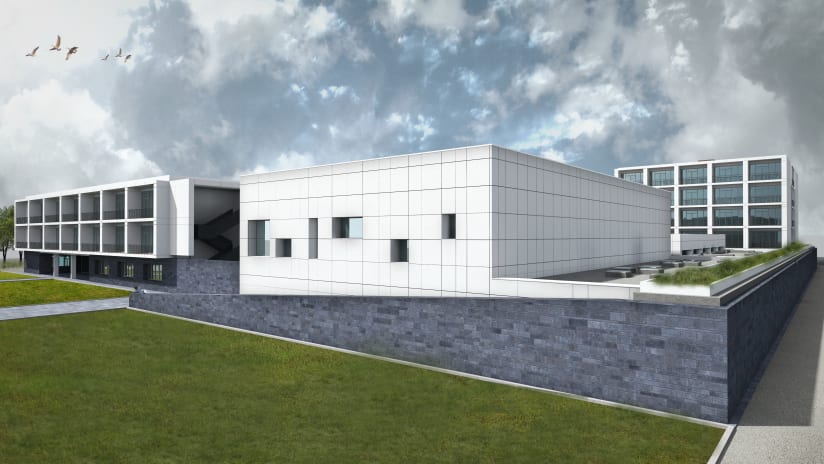
Project presented and drafted by the Studio of Architecture Ferrari, Modena; production carried out by Impresa Pessina Costruzioni S.p.A., Milan.
It will occupy an area of 16,000 squared metres and comprises of buildings equal to approximately 8,450 squared metres.
The school, WINS – World International School, besides the usual academic facilities, will also host sports facilities, a gym, a swimming pool, an auditorium and boarding facilities for non-resident students.
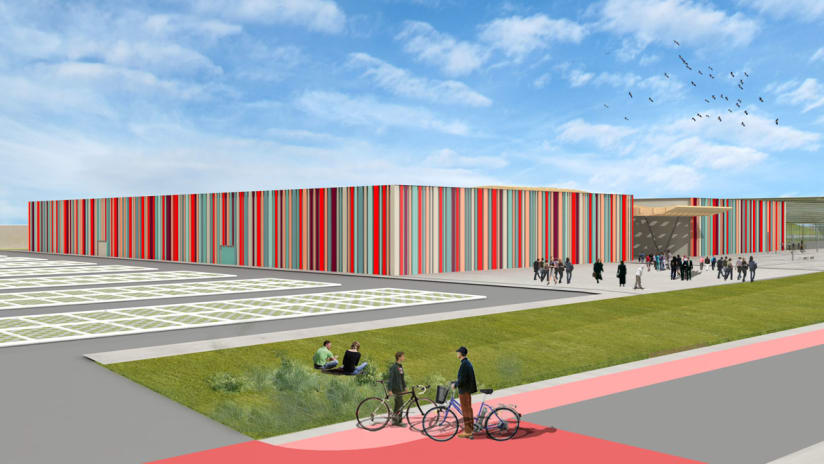
Project drafted by Cushman & Wakefield; production carried out by Impresa Pessina Costruzioni S.p.A., Milan.
It will occupy an area of 24,800 squared metres. It will be a thoroughly innovative structure, dedicated to young people, but also adults and families.
It will have three ‘activity areas.’
Catering service reserved for students and families, characterised by excellence and a healthy diet.
Commercial space of approximately 2,500 squared metres for the sale of non-dietary products.
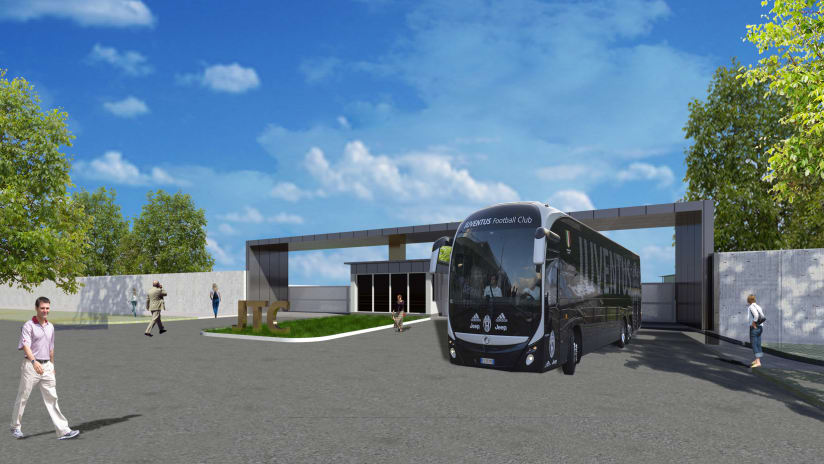
Progetto delle Opere di Urbanizzazione è stato redatto dallo Studio Rolla; le opere di un valore di circa € 4,25 mln, a scomputo degli oneri di urbanizzazione generati dalle realizzazioni previste nel PEC, saranno realizzate dall’Impresa Pessina Costruzioni S.p.A. di Milano.
La realizzazione prevede circa 42.500 mq di aree assoggettate all’uso pubblico destinate a parcheggi, verde e nuove viabilità (tra cui la nuova via a doppia carreggiata di collegamento tra corso Gaetano Scirea e via Traves).

